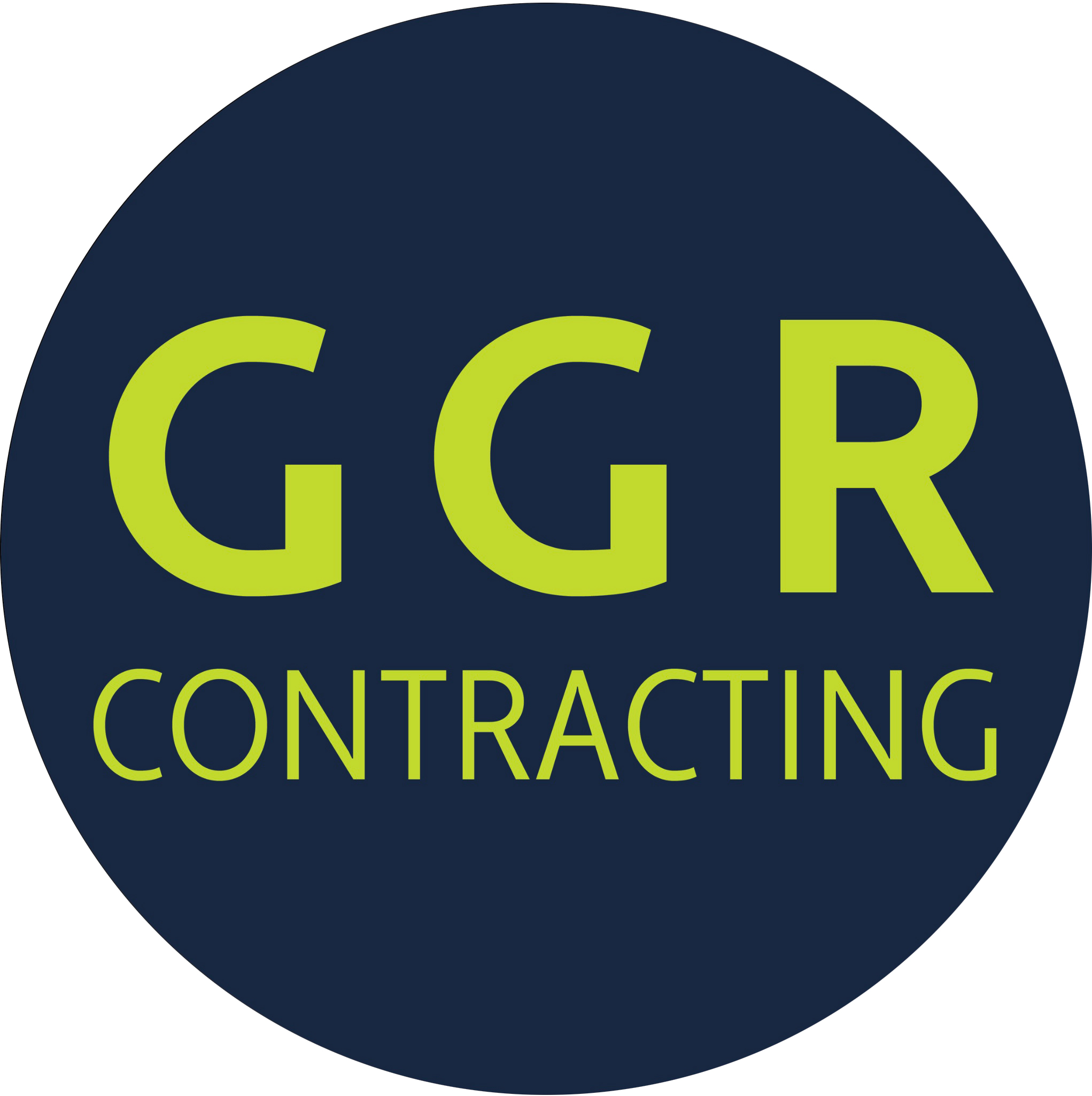Skip to main content
Queen Anne - Seattle - Front House Addition
LANDSCAPE IN PROGRESS. For this project in Queen Anne we had the great opportunity developing the Architectural design, Structural engineering, permitting process and execute the construction from beginning to end. In the design process we worked to add a new bedroom and enlarge the bathroom in the second floor, and to create bigger common spaces in the main floor such as main entry, kitchen pantry and living room. One of the biggest challenges was to design a facade that still felt like a beautiful two level craftsman home and for that de built the mid roof line with a custom hip roof that adds a lot of character to the house.
